A Guide to Salon Ceiling Design
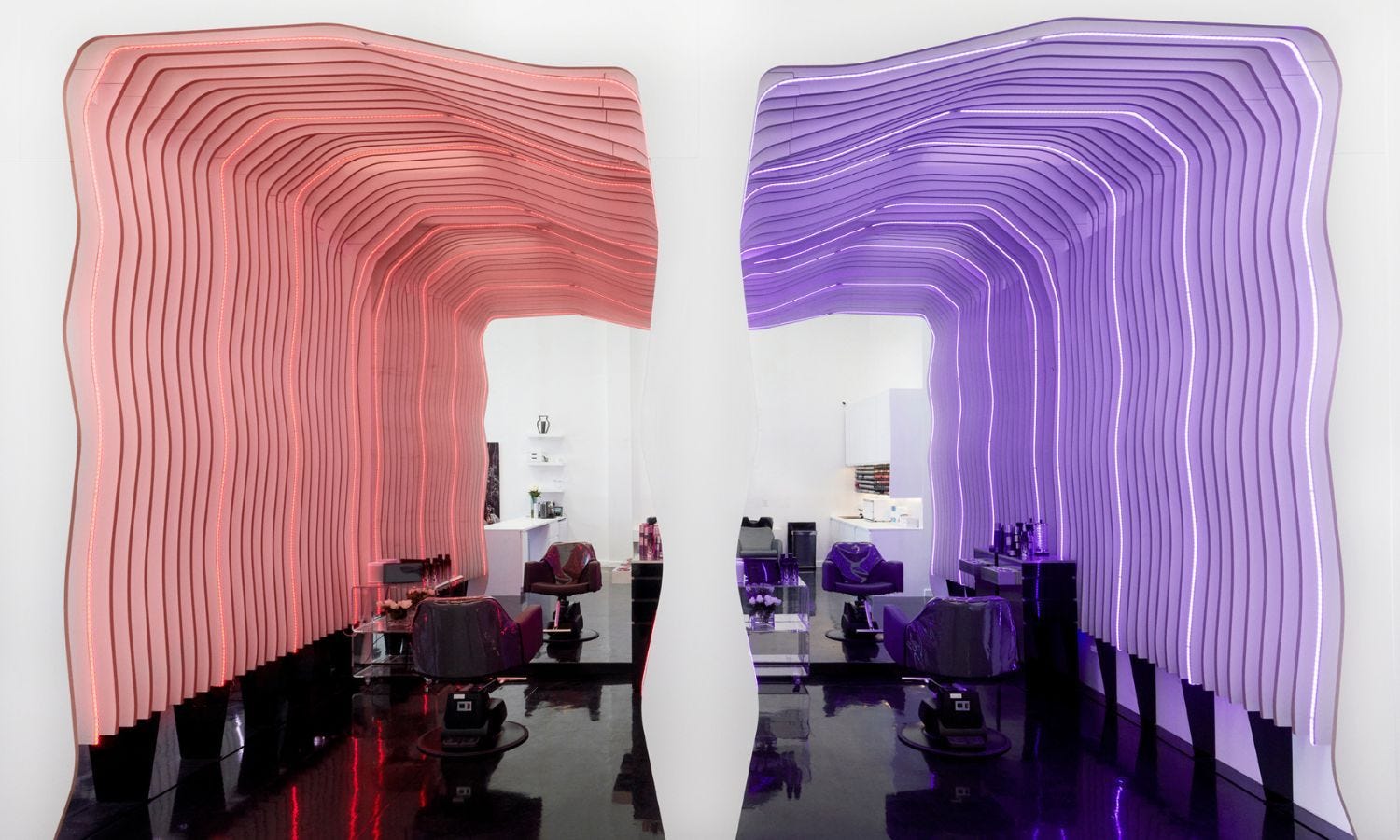
As a business owner you consider ways to complete a rich layered design of your space as it is a projection of your service and brand. When designing your salon space, you consider zones. The retail and reception area, the stylist’s station, the wet zone where the shampoo systems may be, the picture-worthy spots throughout the salon where the happy client would take a snap to memorialize their best hair moment, and the color bar and processing area. However, an impactful, often overlooked, plane that tells a story is the ceiling. In fact, it is my preferred medium for an elevated design concept. Often this surface is an afterthought where people just hang lights and slap on a forgettable layer of paint. On the contrary, it is a great tool. Ceilings can be used to zone off a space in your salon, control sound, or even draw the eye to a focal point.
Zoning Off Space
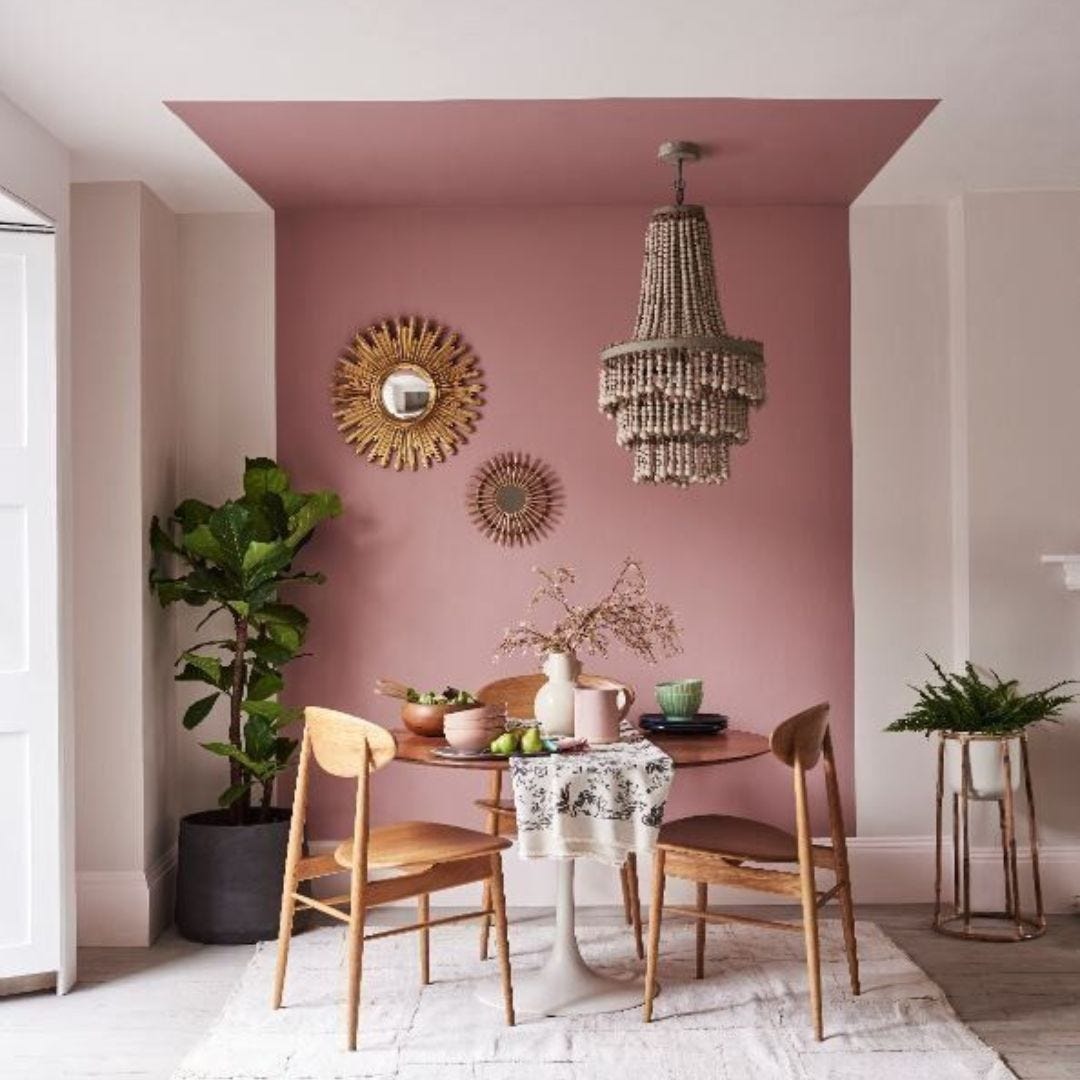 This nook is clearly set apart with the paint treatment that travels up the ceiling and showcases an opportunity for a chandelier. This is an example of zoning a space off. In a salon setting, this design concept is perfect for zoning off a processing area or a hairstylist’s station.
This nook is clearly set apart with the paint treatment that travels up the ceiling and showcases an opportunity for a chandelier. This is an example of zoning a space off. In a salon setting, this design concept is perfect for zoning off a processing area or a hairstylist’s station.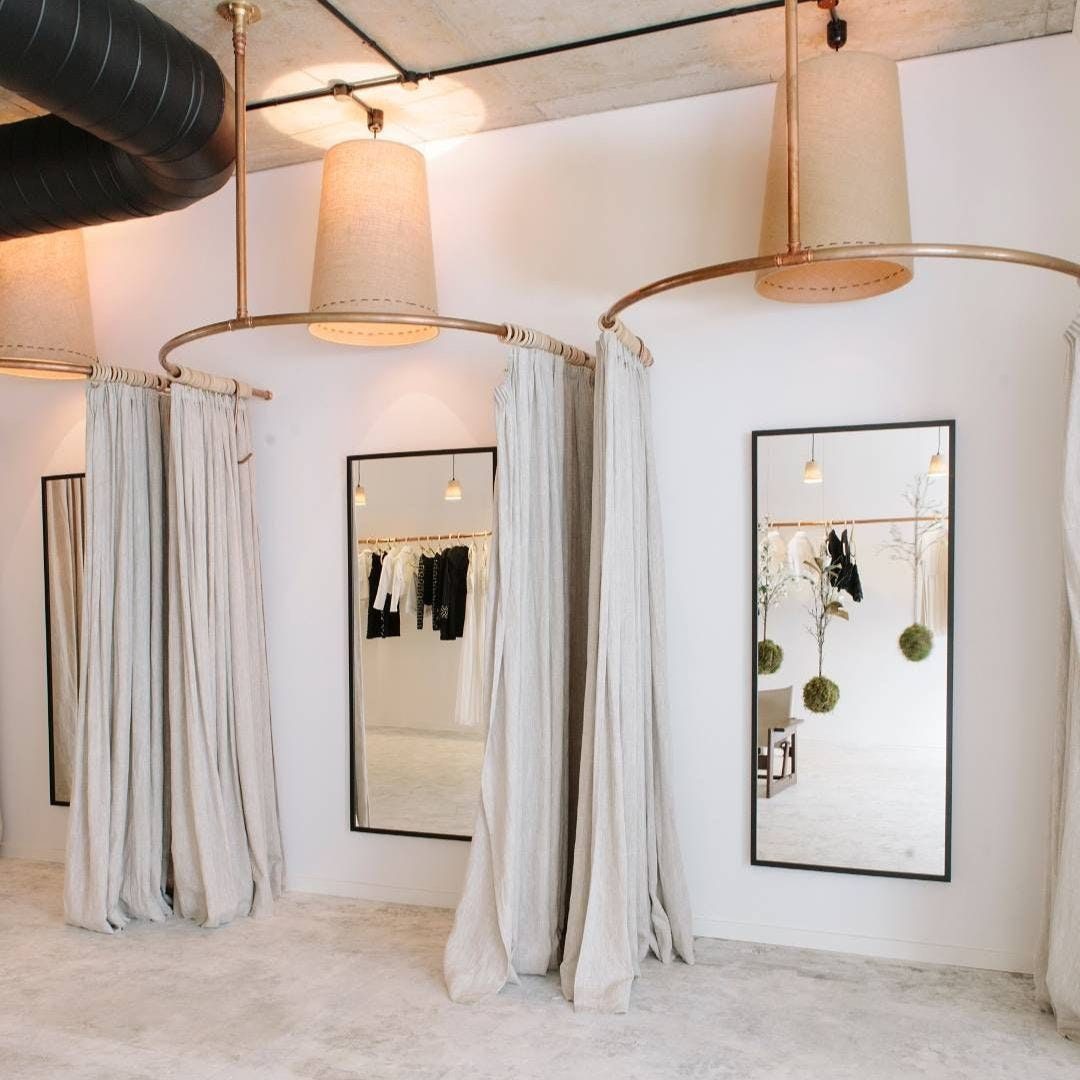 Another example of the ceiling defining the space is seen here where the light fixtures delineate the dressing rooms. This idea can also be implemented in a salon. Simply add a styling station beside the full length mirror to create individual pods for each of your stylists!
Another example of the ceiling defining the space is seen here where the light fixtures delineate the dressing rooms. This idea can also be implemented in a salon. Simply add a styling station beside the full length mirror to create individual pods for each of your stylists!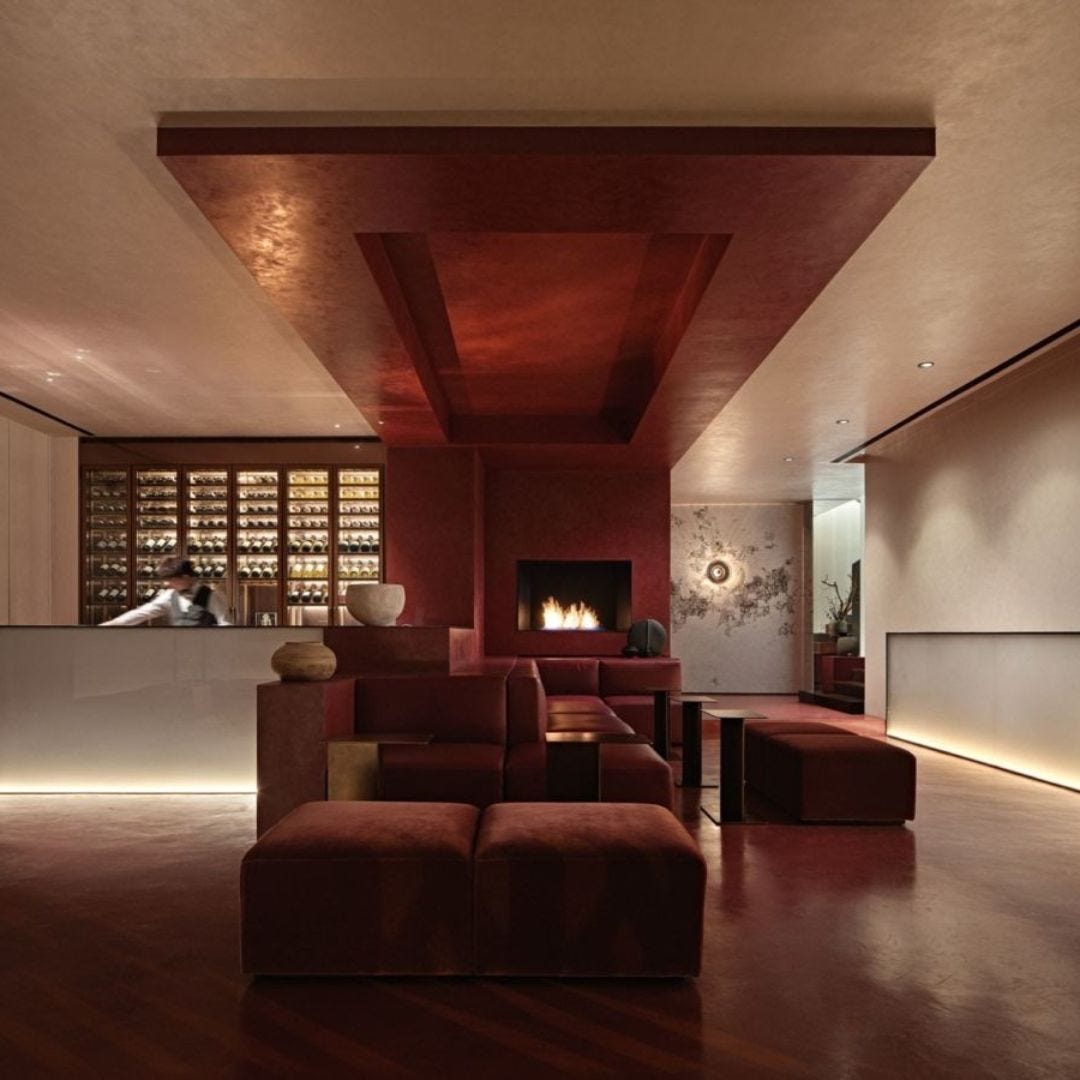 Different heights or layers of ceiling elements can imply intimacy. This lobby is creating an inviting lounge area by adding a layered wood ceiling 6 inches lower than the finished ceiling. Allow clients to wait for their appointments with ease by adding this ceiling design concept to your salon’s retail and reception area.
Different heights or layers of ceiling elements can imply intimacy. This lobby is creating an inviting lounge area by adding a layered wood ceiling 6 inches lower than the finished ceiling. Allow clients to wait for their appointments with ease by adding this ceiling design concept to your salon’s retail and reception area.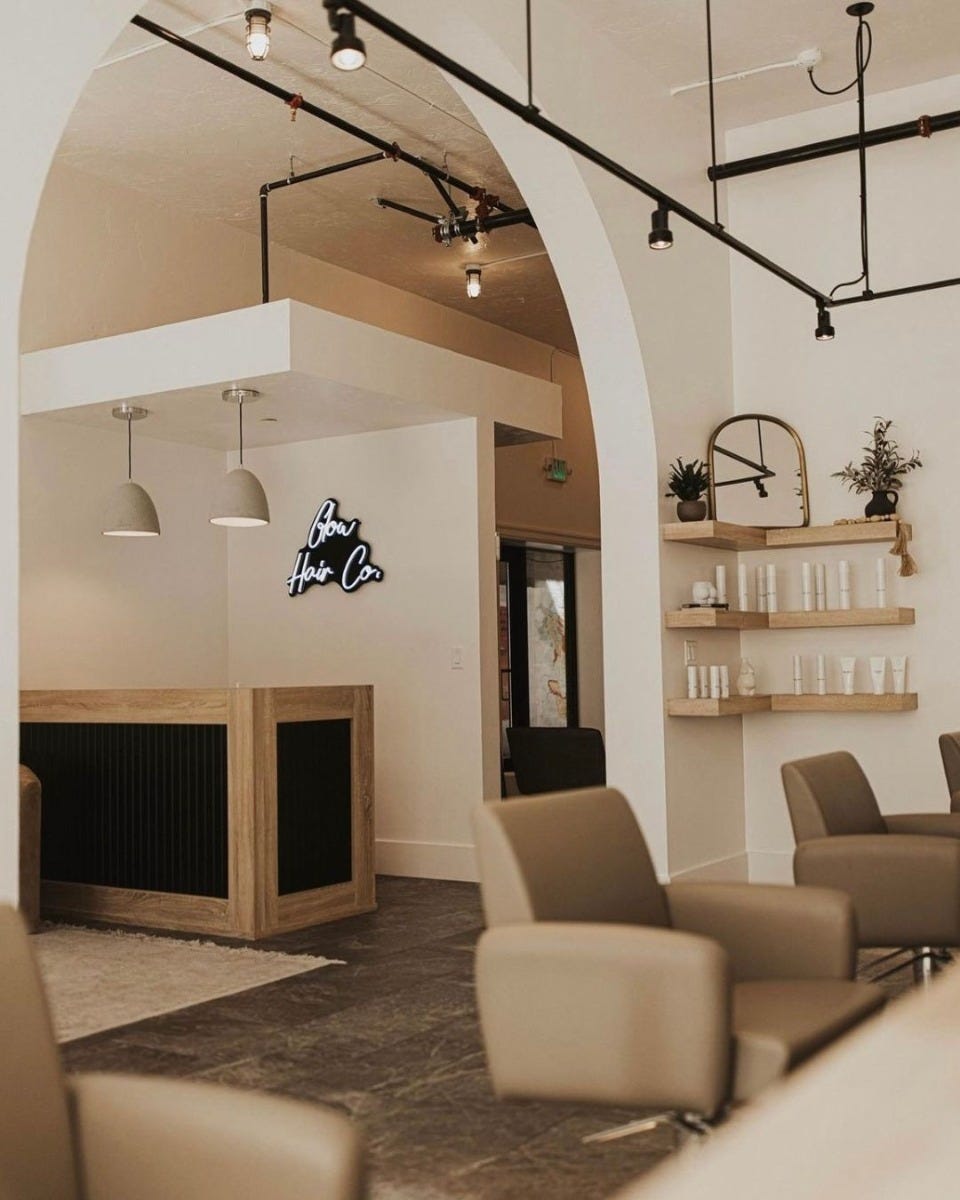 Speaking of zoning off areas with a dropped ceiling element, this serene salon features an enveloped region around the check-in reception desk where there is a sense of welcome. The Evoque Styling Chairs in dark saddle, enjoy a spacious styling area with an elevated finished ceiling region lined with track lighting, giving one a sense of room to breathe. Glow Hair Co. | Idaho Falls, ID
Speaking of zoning off areas with a dropped ceiling element, this serene salon features an enveloped region around the check-in reception desk where there is a sense of welcome. The Evoque Styling Chairs in dark saddle, enjoy a spacious styling area with an elevated finished ceiling region lined with track lighting, giving one a sense of room to breathe. Glow Hair Co. | Idaho Falls, ID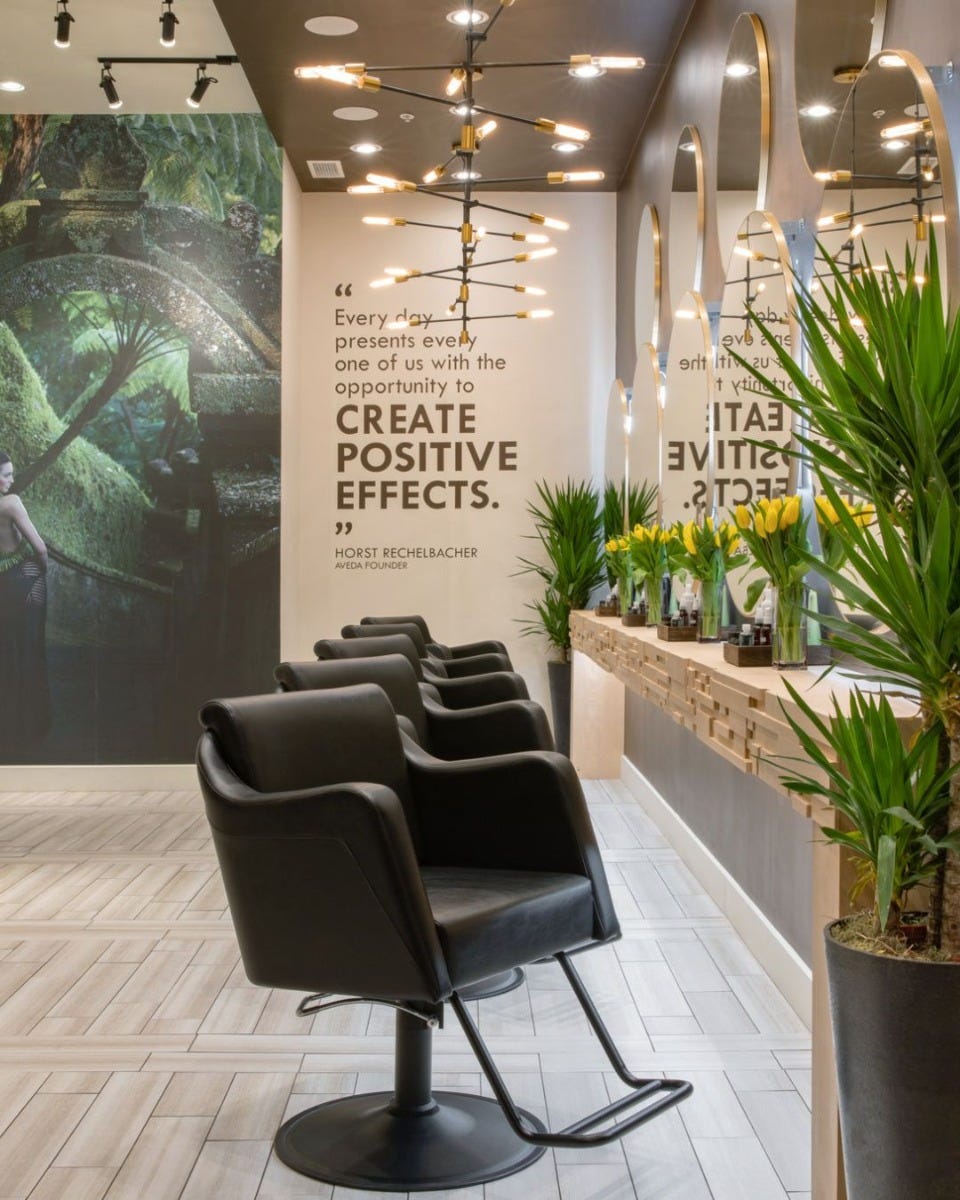 In this salon, the styling zone is treated in a cozy way with a dropped satin finished ceiling housing spectacular lighting fixtures. This allows the very important discussion between stylist and client to be at a conversational volume. The Eros Styling Chairs in black with curved armrests provide comfortable seating for these salon clients. Awaken Salon & Spa | Warner Robbins, GA
In this salon, the styling zone is treated in a cozy way with a dropped satin finished ceiling housing spectacular lighting fixtures. This allows the very important discussion between stylist and client to be at a conversational volume. The Eros Styling Chairs in black with curved armrests provide comfortable seating for these salon clients. Awaken Salon & Spa | Warner Robbins, GAControl Sound
Textures add an element of interest and function in terms of absorbing sound. Baffled ceilings increase the surface area of the ceiling therefore trapping sound.
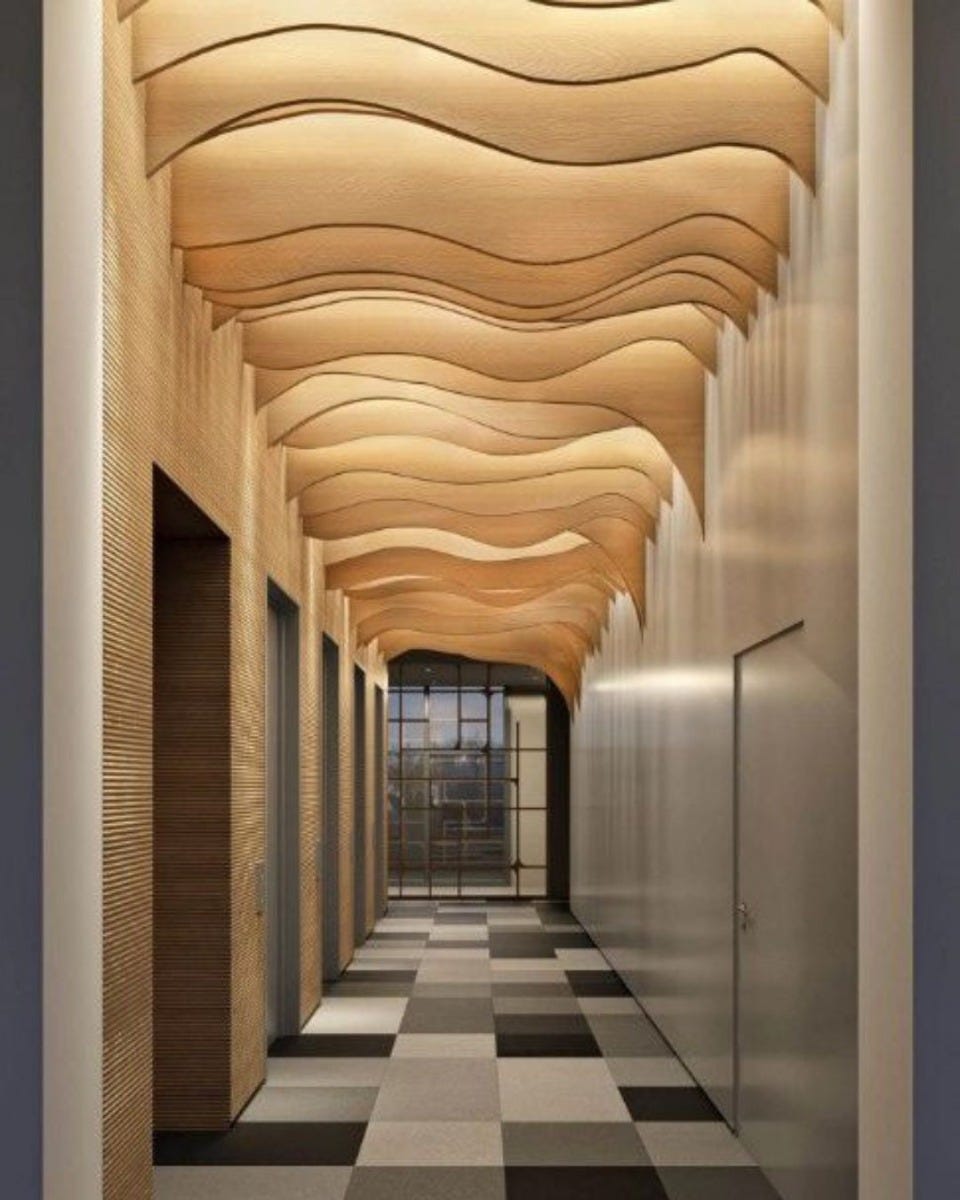 In this hallway, the acoustic baffles are meant to keep the adjacent rooms quiet. The undulating forms add a softness to the linear space that warms up the hall.
In this hallway, the acoustic baffles are meant to keep the adjacent rooms quiet. The undulating forms add a softness to the linear space that warms up the hall. The wooden ceiling with open rafters in the image below creates an attractive pattern while adding coziness to this dining area.
The wooden ceiling with open rafters in the image below creates an attractive pattern while adding coziness to this dining area.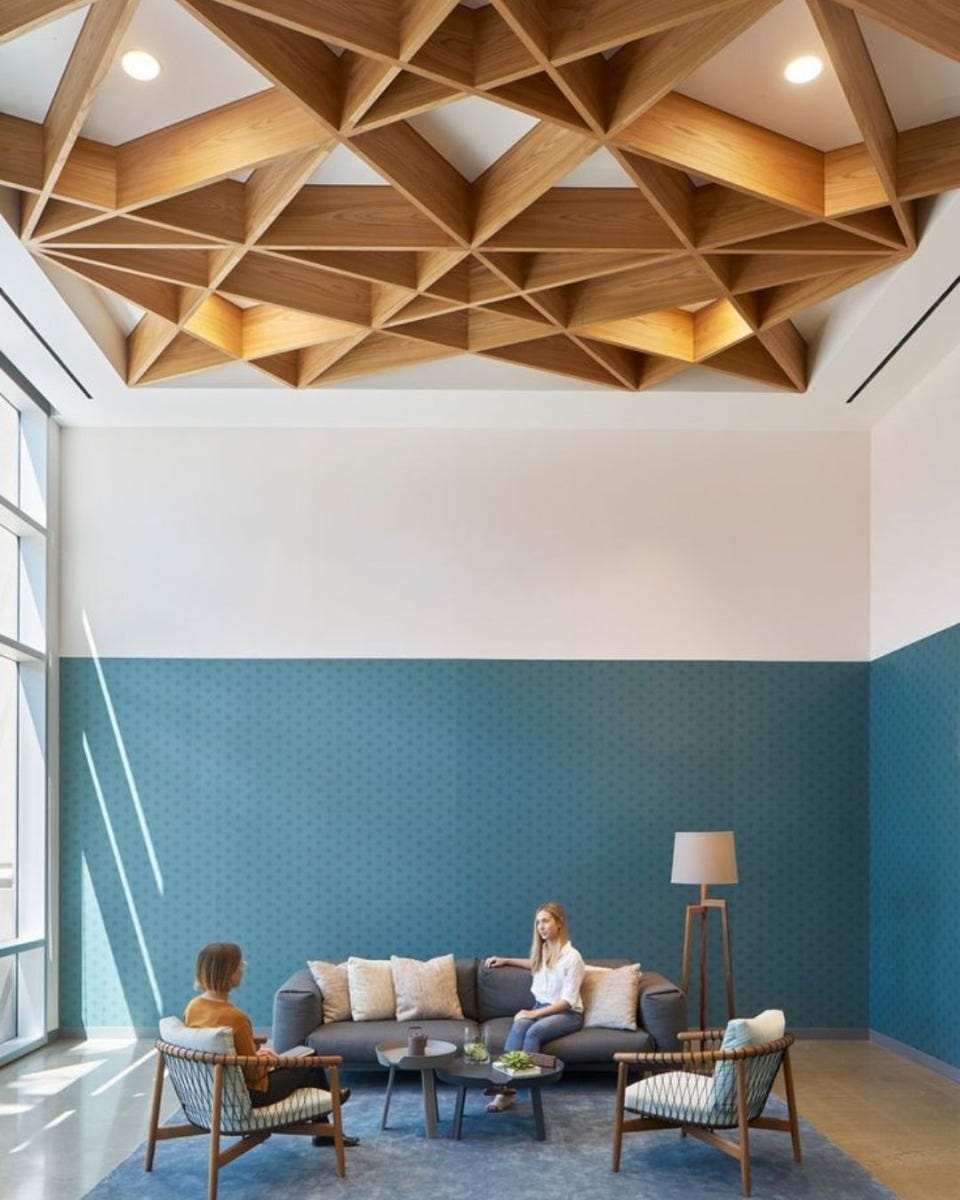 The star coffered ceiling in this living space is so striking and dramatic. It fills the otherwise minimal room while trapping noise.
The star coffered ceiling in this living space is so striking and dramatic. It fills the otherwise minimal room while trapping noise.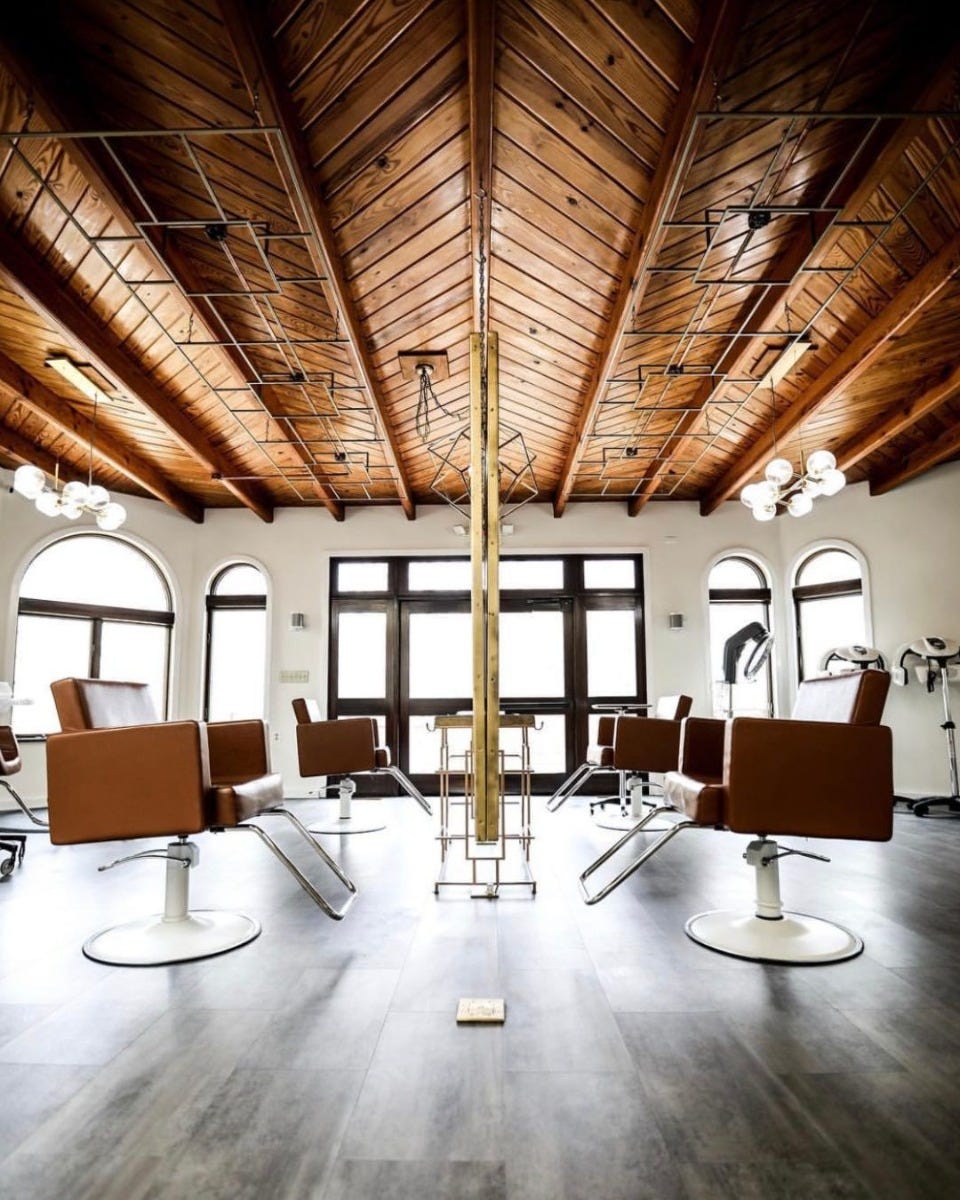 This inviting salon features a chevron wood plank ceiling that warms up the interior and sets up a rich canvas for the Avant Styling Chairs in Camel. Inherently wood is a softer surface than drywall, so it has sound absorbing qualities in addition to the pattern increasing the surface area to catch noise. Salon Gratitude | New Hope, PA
This inviting salon features a chevron wood plank ceiling that warms up the interior and sets up a rich canvas for the Avant Styling Chairs in Camel. Inherently wood is a softer surface than drywall, so it has sound absorbing qualities in addition to the pattern increasing the surface area to catch noise. Salon Gratitude | New Hope, PA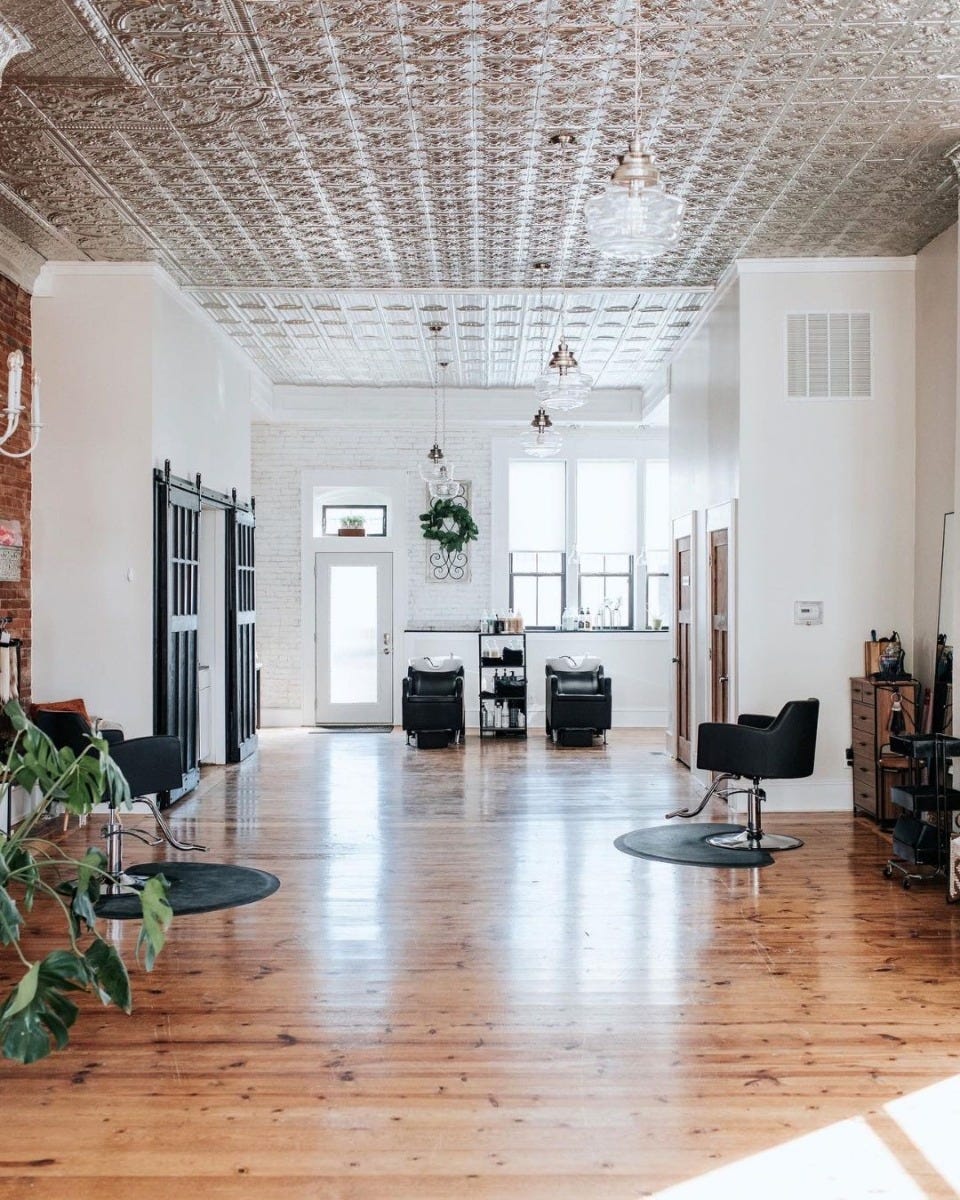 The tin ceiling tiles found in old New York establishments always add a layer of vintage interest and elevate an interior where you wouldn’t expect to see it. For example, you see this ceiling design concept implemented in the above image of Honey Do Hair Salon. Honey Do Hair Salon | Milford, IL
The tin ceiling tiles found in old New York establishments always add a layer of vintage interest and elevate an interior where you wouldn’t expect to see it. For example, you see this ceiling design concept implemented in the above image of Honey Do Hair Salon. Honey Do Hair Salon | Milford, ILFlair in the Air
Ceilings can be a blank canvas for art that just captures the imagination and takes it far away.
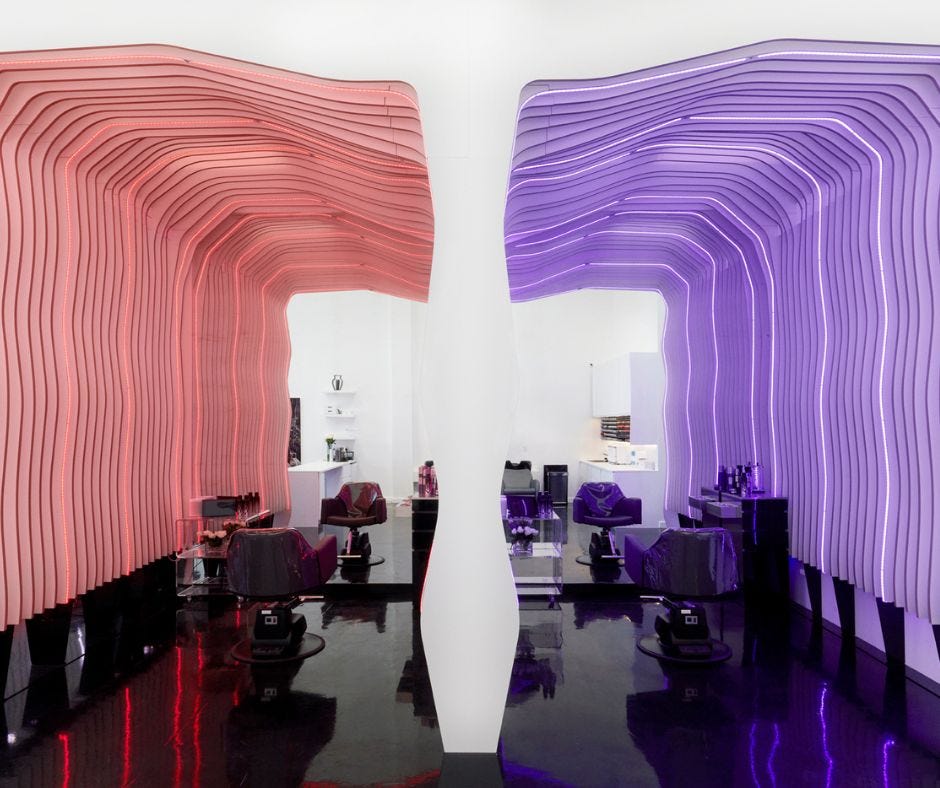 Ted Gibson and Jason Backe, owners of Starring Salon, mimic hair blowing in the wind with their unique styling station semi-private pods…. Connecting the ceiling and wall elements was necessary to complete the artistic installation. In addition, the color changing lights add a layer of flexibility to morph with season, mood, etc.
Ted Gibson and Jason Backe, owners of Starring Salon, mimic hair blowing in the wind with their unique styling station semi-private pods…. Connecting the ceiling and wall elements was necessary to complete the artistic installation. In addition, the color changing lights add a layer of flexibility to morph with season, mood, etc.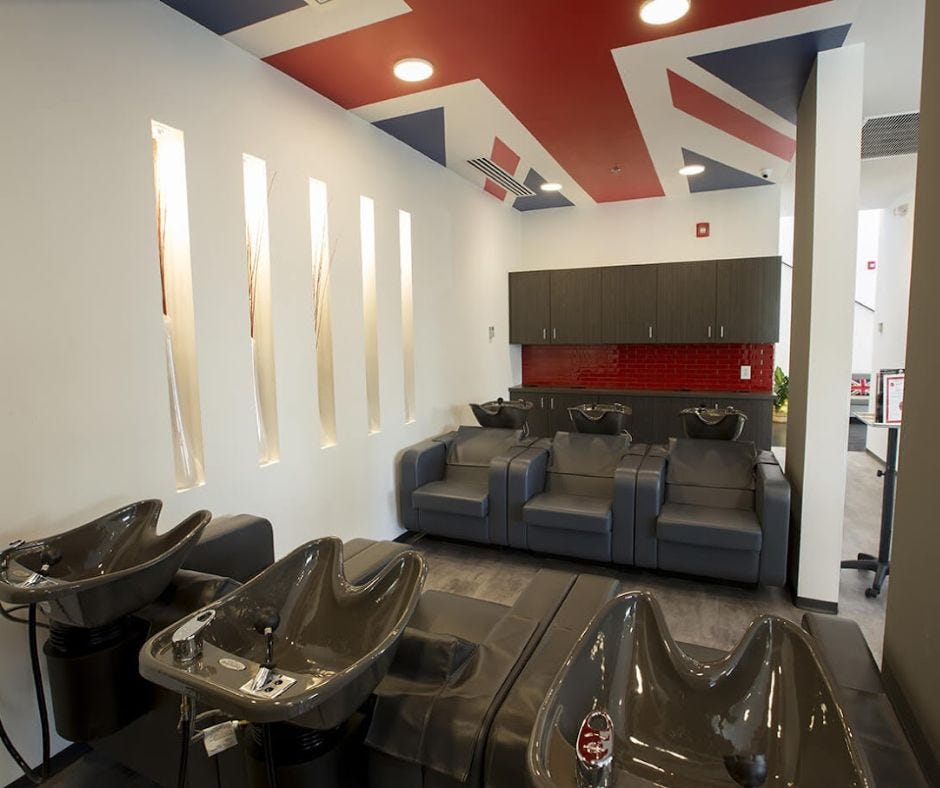 The Barron's London Hair Salon in Atlanta, GA plays with bold graphic art in the lobby and shampoo area, as people are going to be looking up while getting their hair wash services. Barron's London Hair Salon | Atlanta, GA
The Barron's London Hair Salon in Atlanta, GA plays with bold graphic art in the lobby and shampoo area, as people are going to be looking up while getting their hair wash services. Barron's London Hair Salon | Atlanta, GA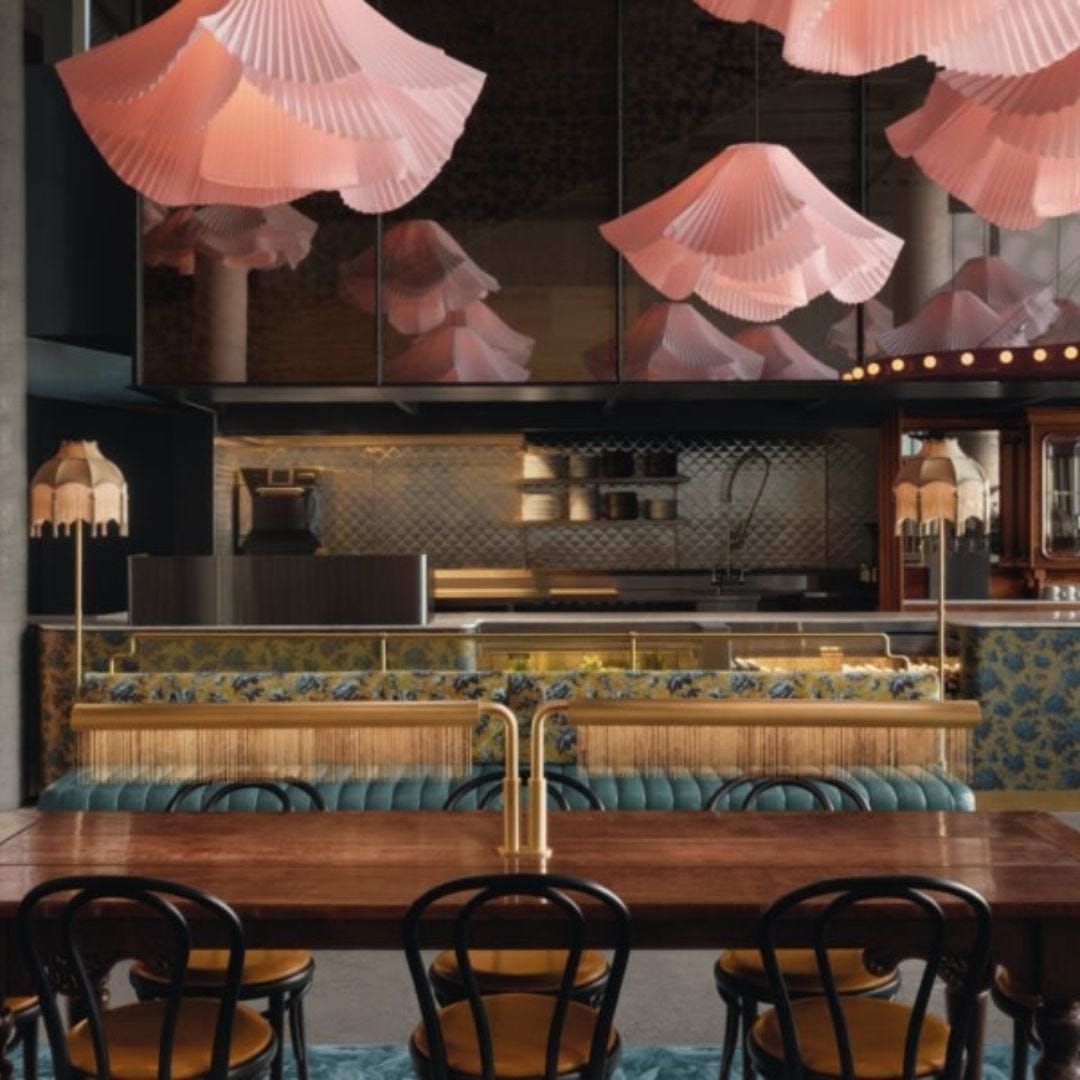 These pink floral lights lighten up this dining space with whimsy and wonder. This really transports one to France somehow. Fixtures like these can easily be added to the ceilings of salons.
These pink floral lights lighten up this dining space with whimsy and wonder. This really transports one to France somehow. Fixtures like these can easily be added to the ceilings of salons.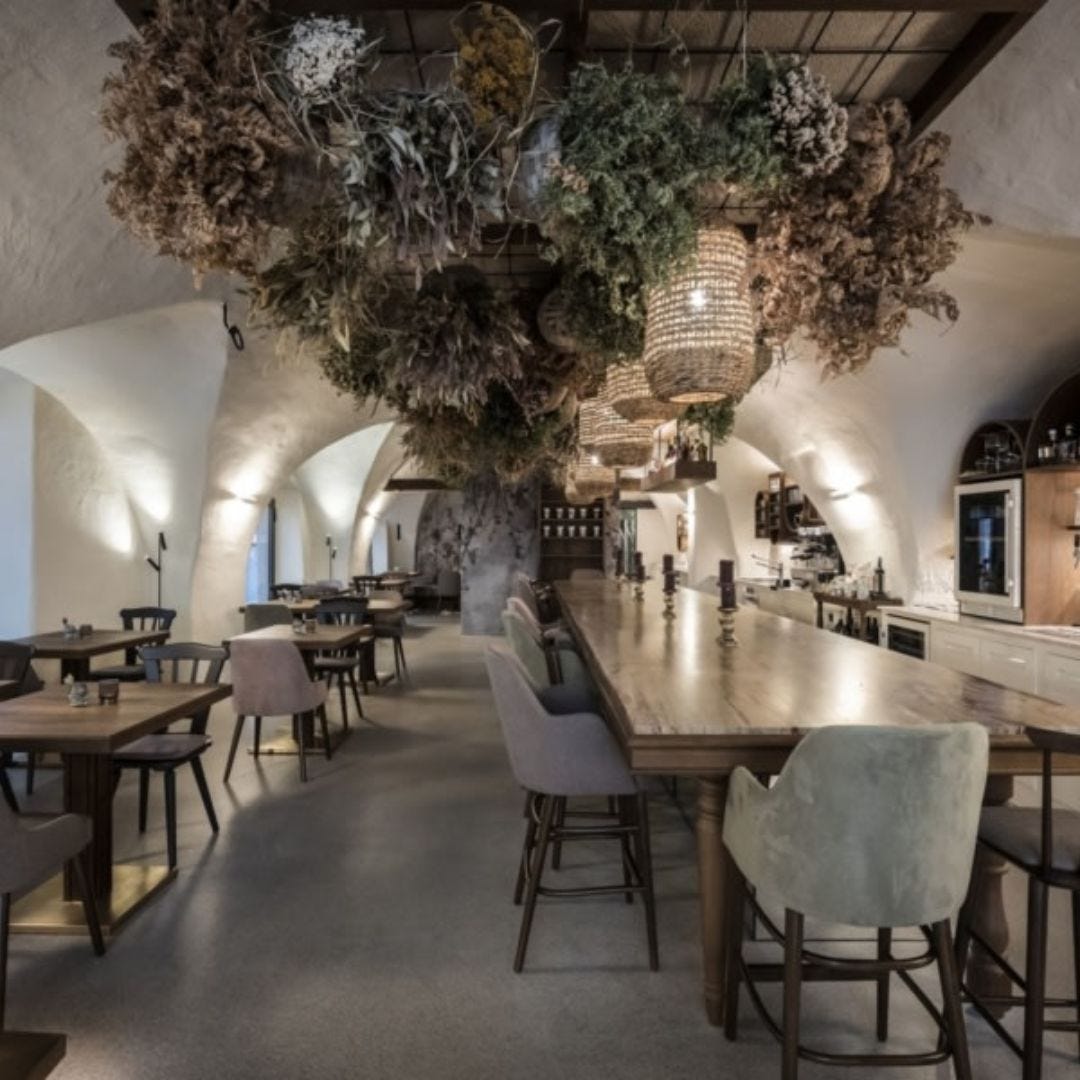 As we enter this cave-like setting, we find nature sensationally filling the room drawing us to the arched ceilings that grace the space. Uplighting the ceiling from below provides general light in the space. The pendants are designating the dining area.
As we enter this cave-like setting, we find nature sensationally filling the room drawing us to the arched ceilings that grace the space. Uplighting the ceiling from below provides general light in the space. The pendants are designating the dining area.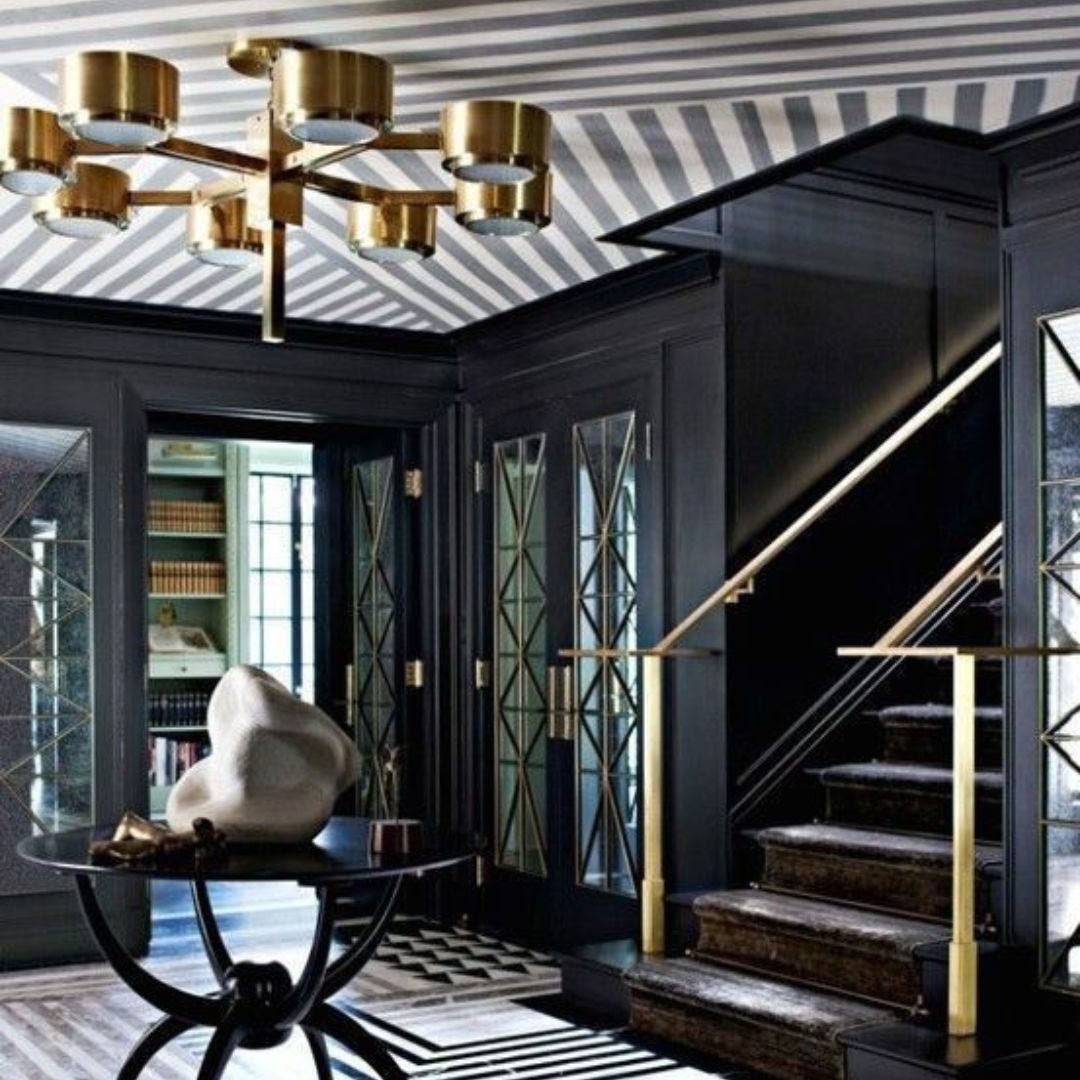 This graphically charged space is not at all boring…All the lines in different patterns between the ceiling and floors create an illusion of a tight room even though the ceiling is easily 9-10 feet high.
This graphically charged space is not at all boring…All the lines in different patterns between the ceiling and floors create an illusion of a tight room even though the ceiling is easily 9-10 feet high.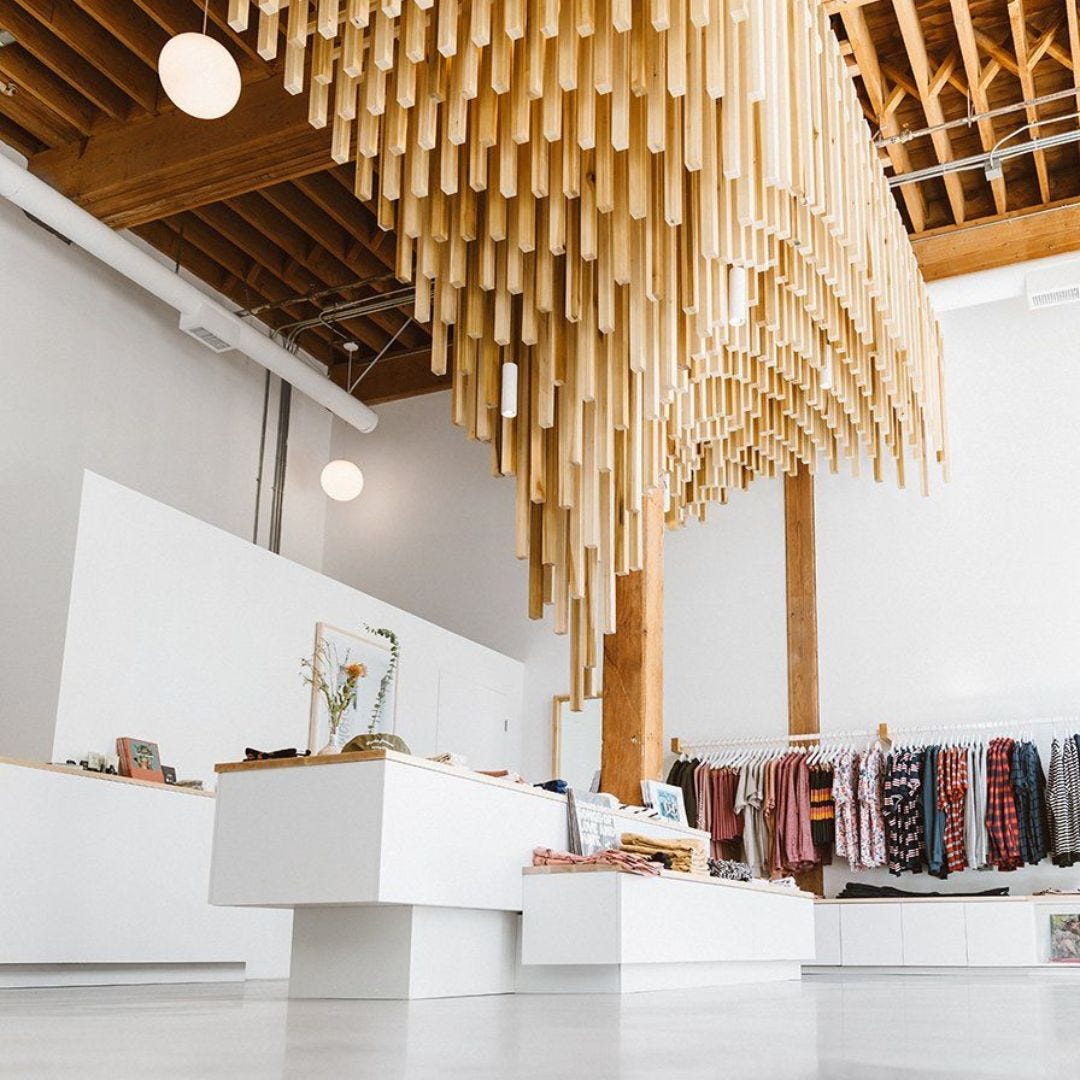 In this retail space, the wood hanging structure is dramatic drawing the eye to their premiere products. It highlights the vast volume of the space. A ceiling structure like this would be an ideal addition to a salon's retail area.
In this retail space, the wood hanging structure is dramatic drawing the eye to their premiere products. It highlights the vast volume of the space. A ceiling structure like this would be an ideal addition to a salon's retail area.Ceilings are an amazing opportunity to elevate your salon space. You can highlight the volume or create intimacy with changes in ceiling heights. You can play with drama, or zone out specific areas of your salon. Most importantly, you can add light and sound control to your space, which are two elements of key importance in the salon. With ceiling design, the sky's the limit.